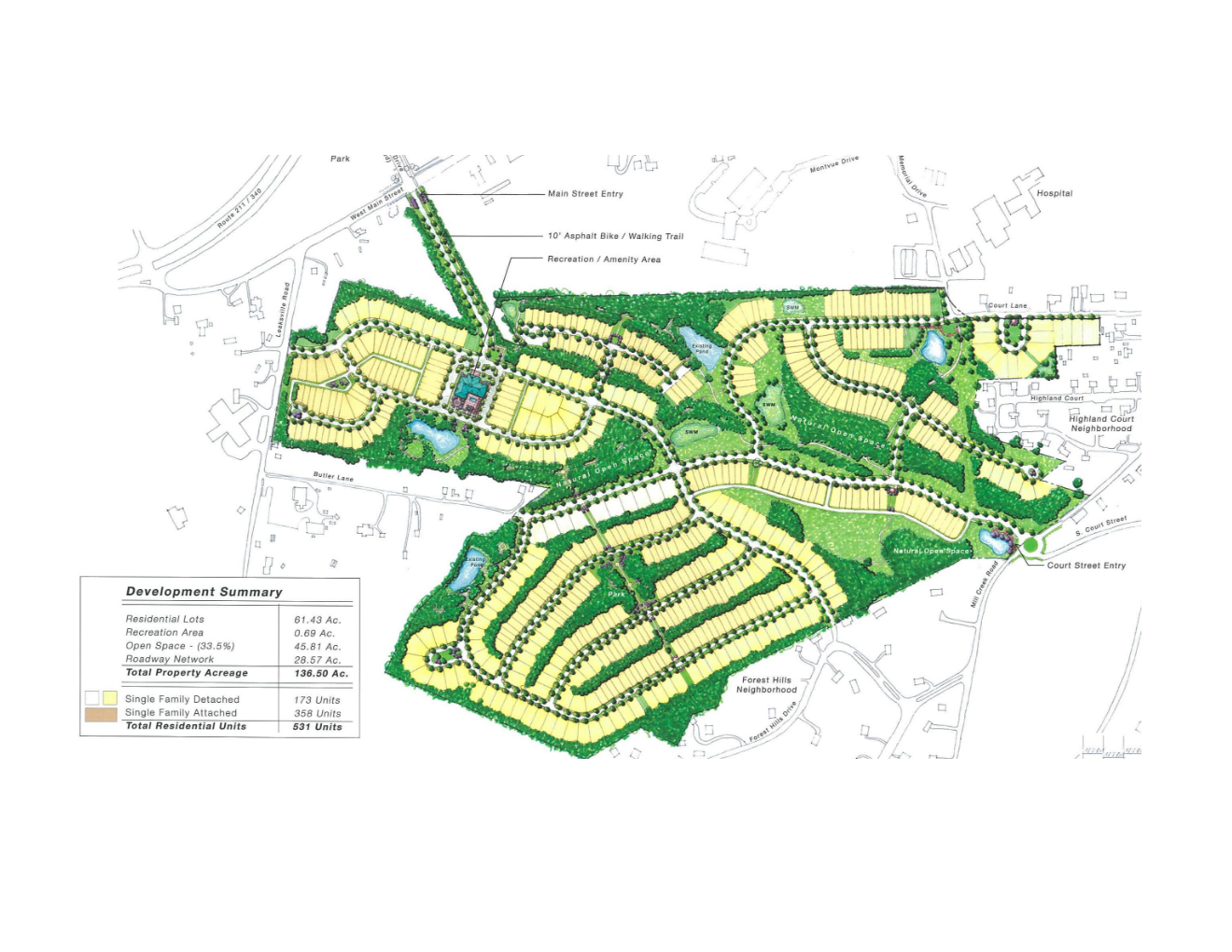136 Acres – Luray Heights
Status: available Ryan Shaw, Director of Property Development: rshaw@shockeycompanies.com 540-323-3329Property Overview
The land for Luray Heights is a scenic 136-acre property that affords panoramic mountain views from its elevated setting between West Main Street, South Court Street, and Leaksville Road, across from the caverns. The Luray Heights neighborhood design incorporates traditional town planning concepts and techniques to seamlessly blend a varied collection of new homes into the Town of Luray. This environmentally sensitive new community will be developed in a way that responds to the natural characteristics of the land and embodies the principles set forth in Luray’s Planned Neighborhood Development zoning ordinance and the goals outlined in its Comprehensive Plan.
The Concept Plan for Luray Heights proposes up to a total of 531 new homes. The community will be comprised of a unique array of single family detached homes and spacious villa-townhomes, with an emphasis on first-floor master bedroom floor plans. Complementing the neighborhood will be a community recreation center, numerous pocket parks, and expansive natural open spaces laced with walkways and trails.
While surrounded by some of Luray’s most desirable neighborhoods, the majority of the development area of Luray Heights is out-of-view from surrounding roads and neighborhoods. The Concept Plan proposes an interconnected network of treelined streets and sidewalks that will join this new neighborhood with the Town. To further connect people with the Town’s natural and man made environments, Luray Heights incorporates an extensive system of paths and a paved bike and walking trail through open spaces to provide a safe and attractive pedestrian link between the residents of Luray Heights, Singing Tower Park, and adjacent neighborhoods.
Luray Heights is truly an example of how intelligent planning and sensitive design can create a signature community and a compatible extension of a historic small town.


